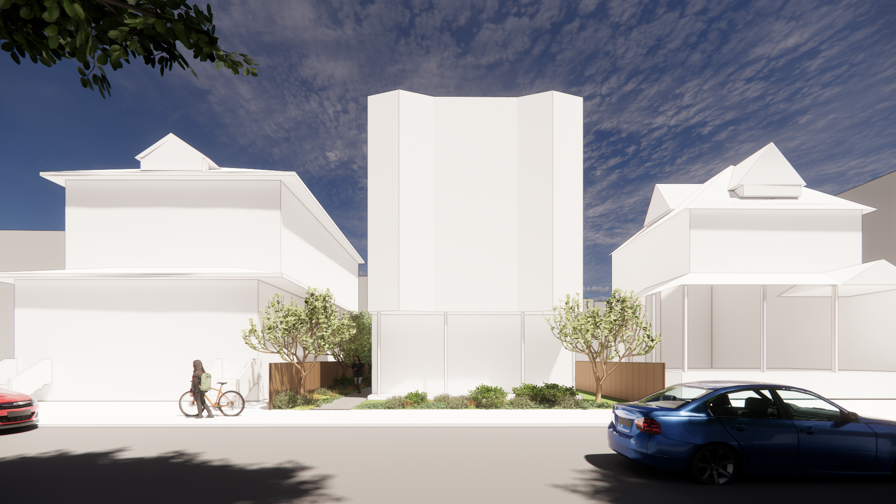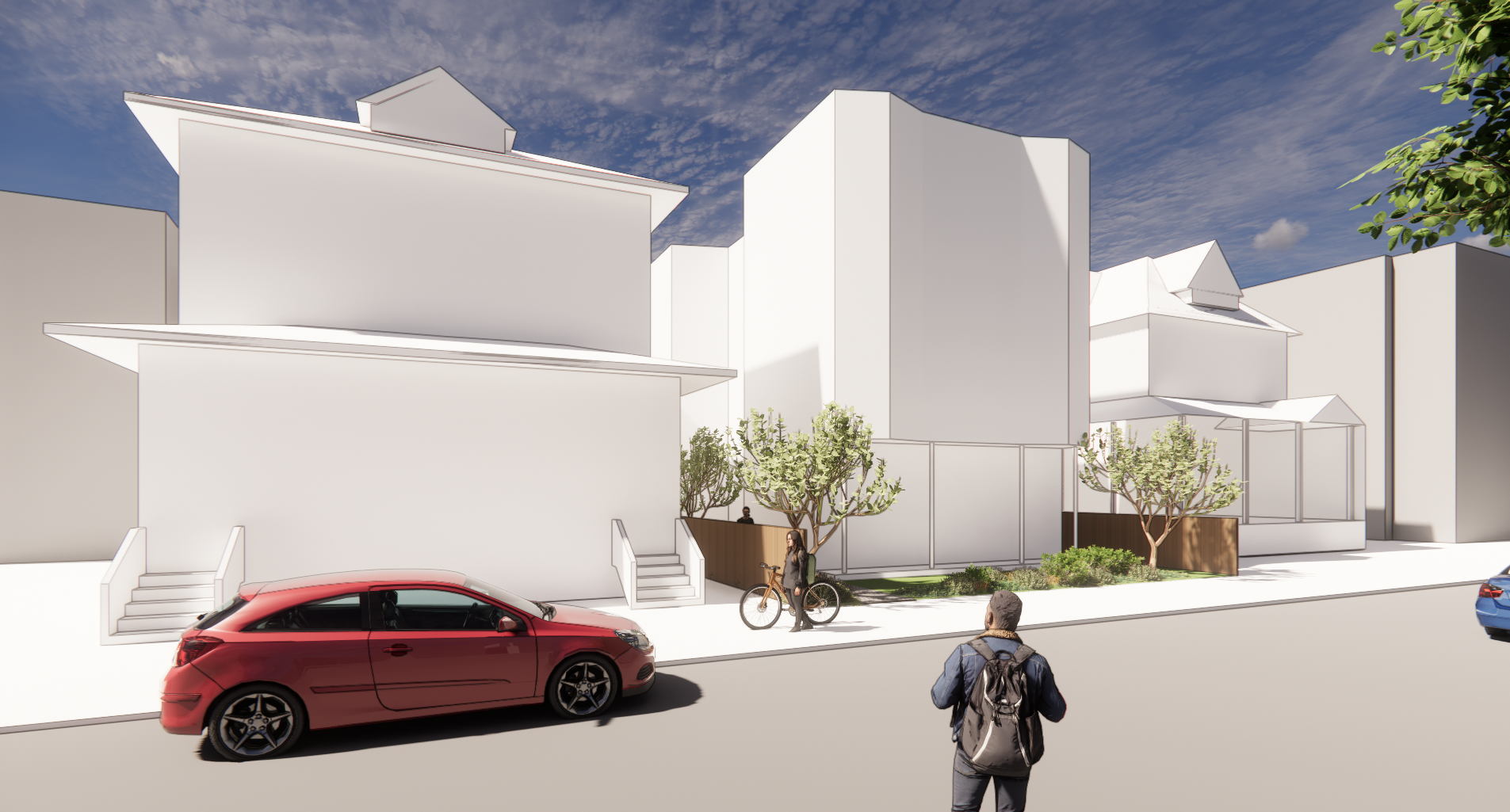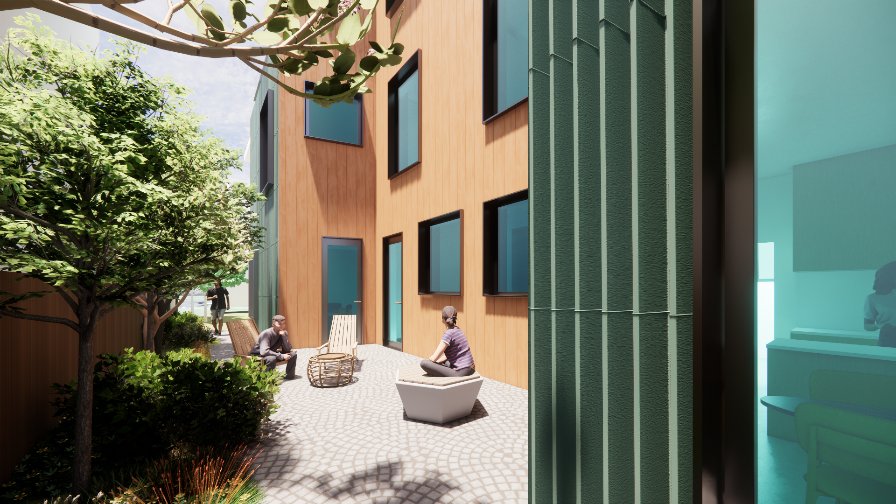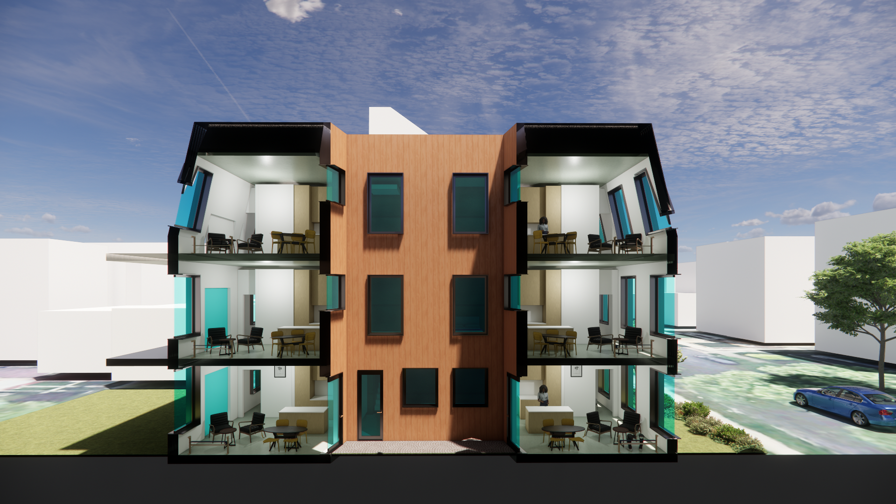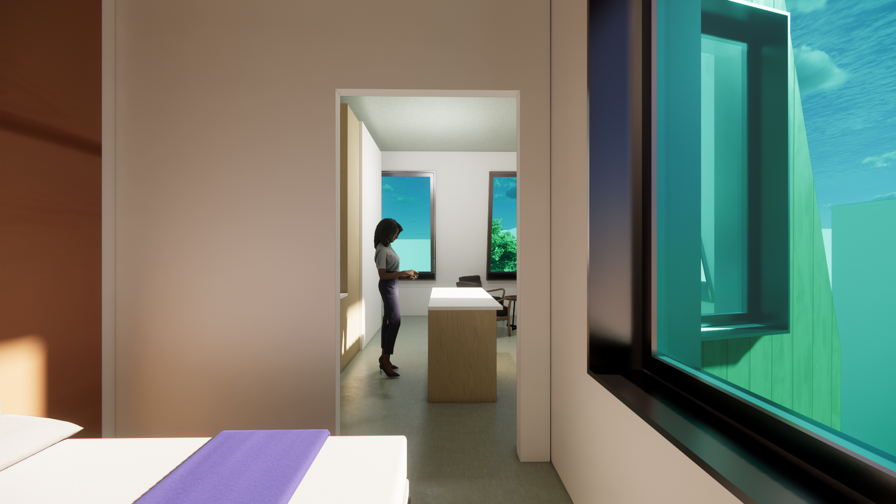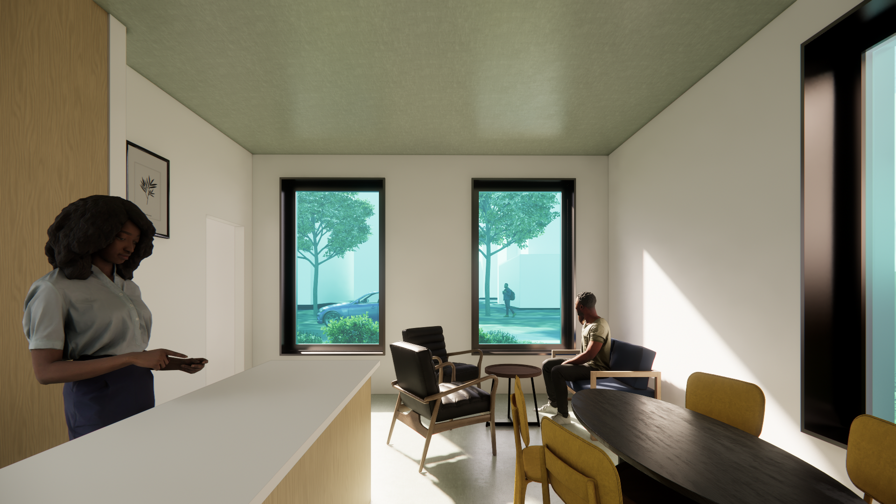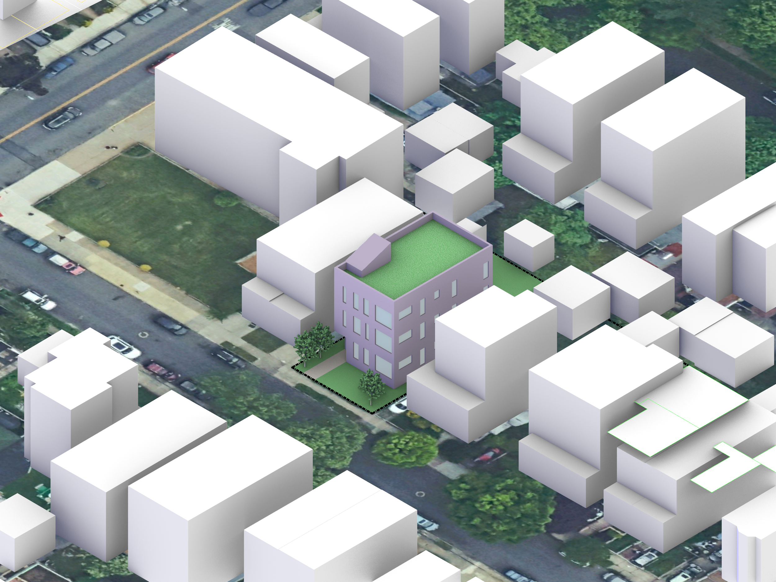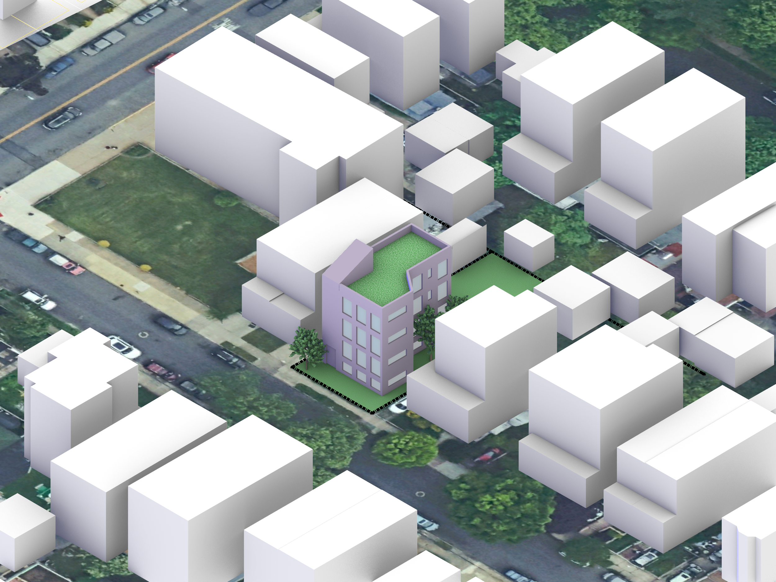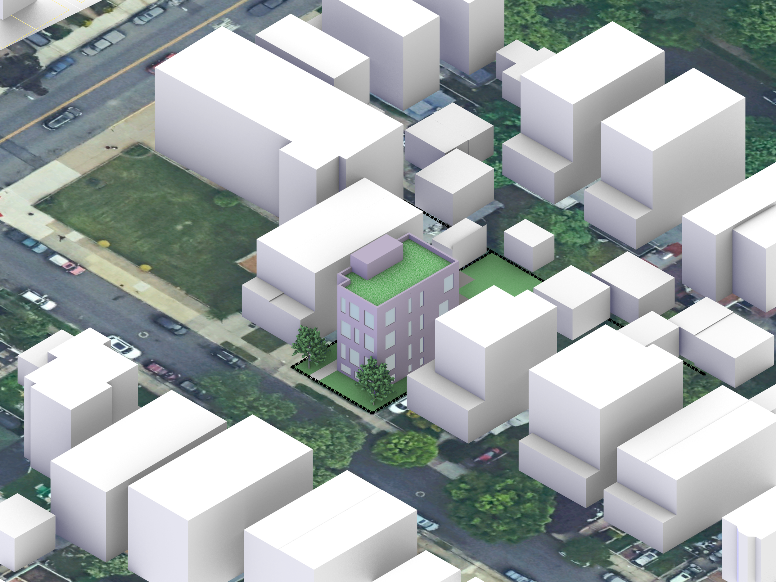Flatlands Housing
What: Multi-family housing
Where: Brooklyn, NYC
Status: Concept design
The project is a six unit building in South Brooklyn, NYC. In the context of the greater density enabled by 2024’s ‘City of Yes’ Zoning amendments, it explores critically what it means to bring a multi-family building to a neighborhood primarily occupied by single and two family homes. The project aims to be sensitive to the context, while advancing new ideas about how the city’s outer neighborhoods can accommodate new building types.
Early concept design studies focused on the opportunity to bring shared indoor and outdoor amenity space to tenants, including through the creation of a flexible south-facing entry courtyard, and a shared exterior egress stair.
Stacked over 3 floors (plus cellar) the six residential units benefit from generous daylight and tall ceilings, each helping to offset the compact layouts. Rear units each have private outdoor space in the form of balconies, while all units have access to a shared back yard, as well as the entry courtyard.
The project will be fully-electrified and net-zero (via the use of rooftop solar). It will also be designed to Passive House standards, maximizing energy efficiency and reducing strain on NYC’s grid.
Shared courtyard studies
Interior studies
Initial massing studies

