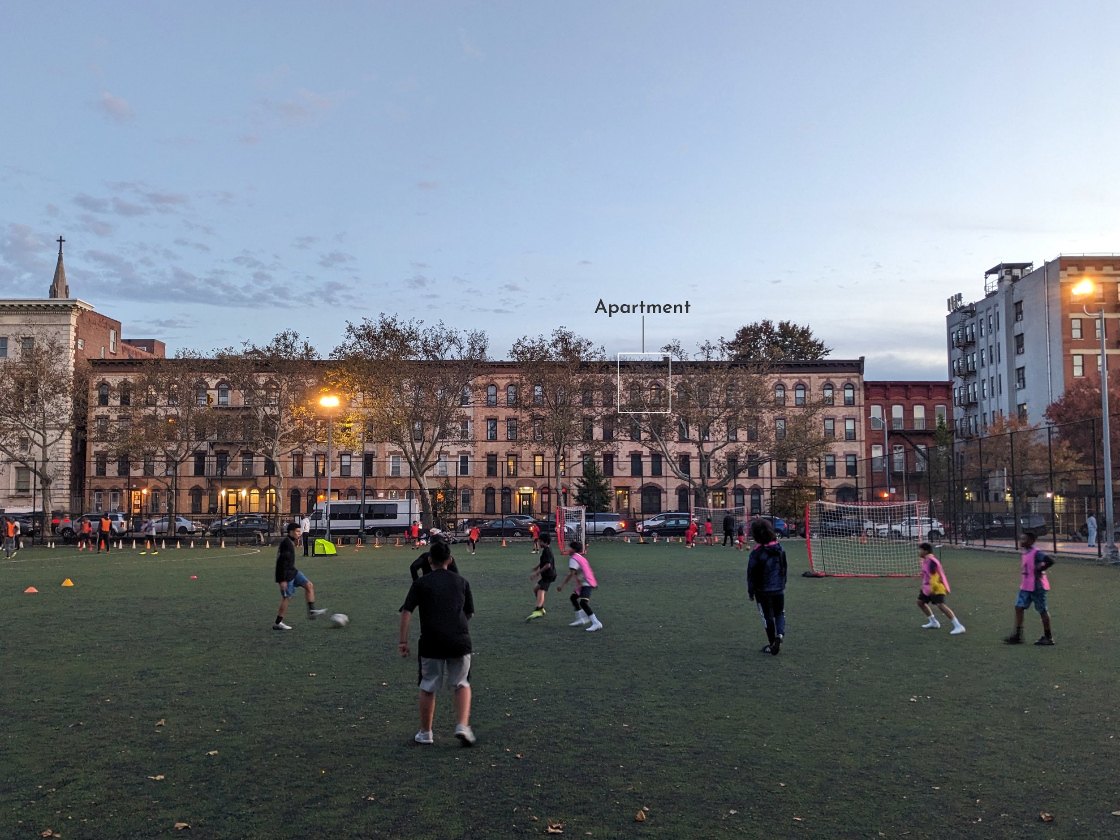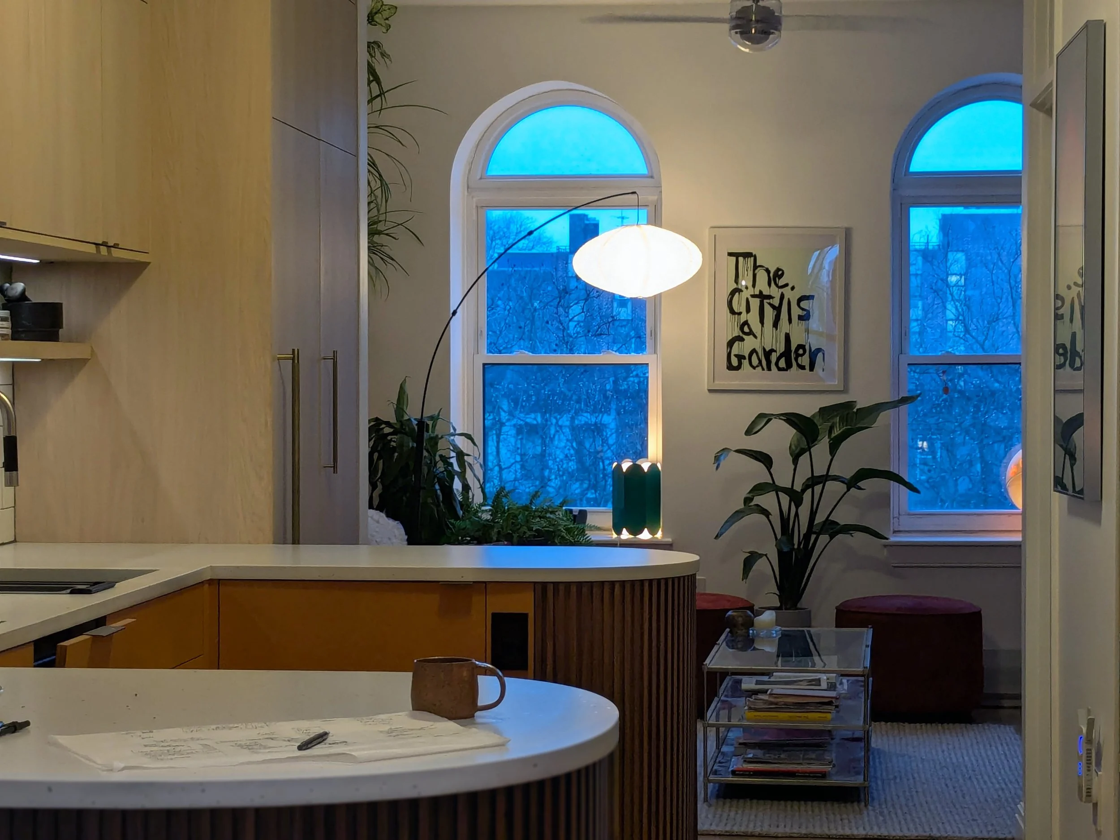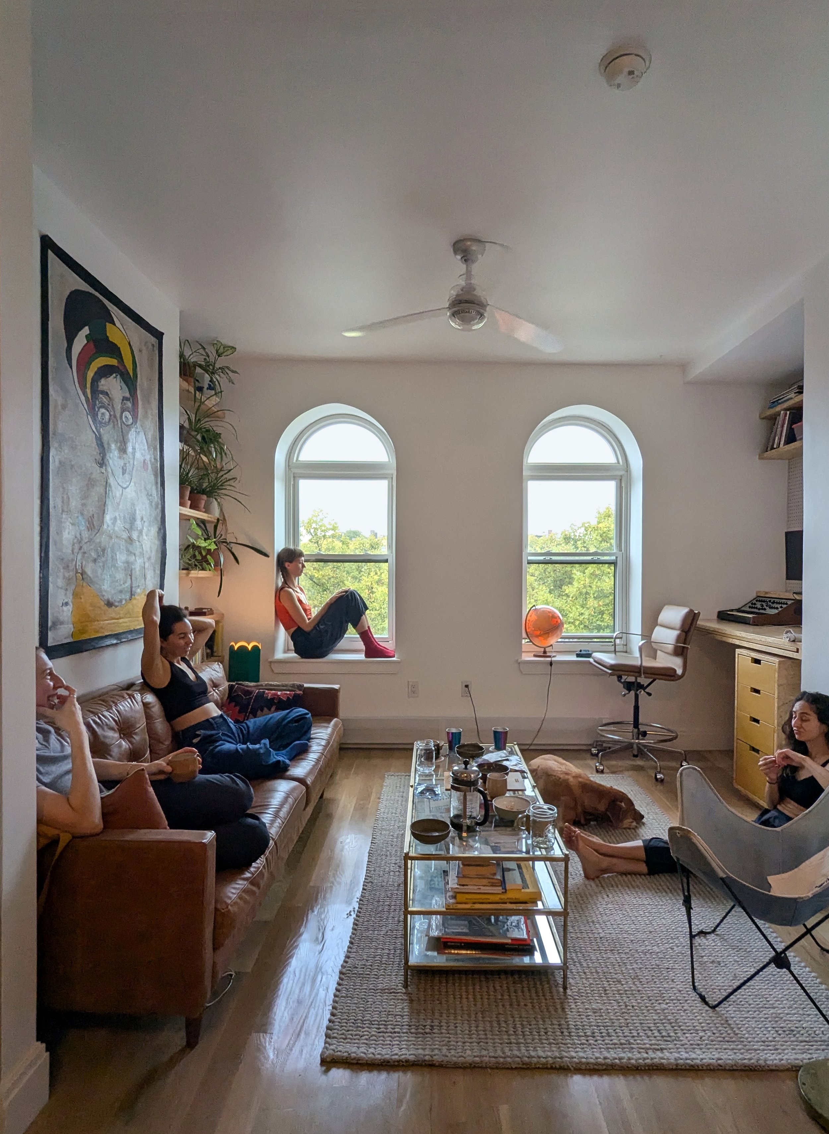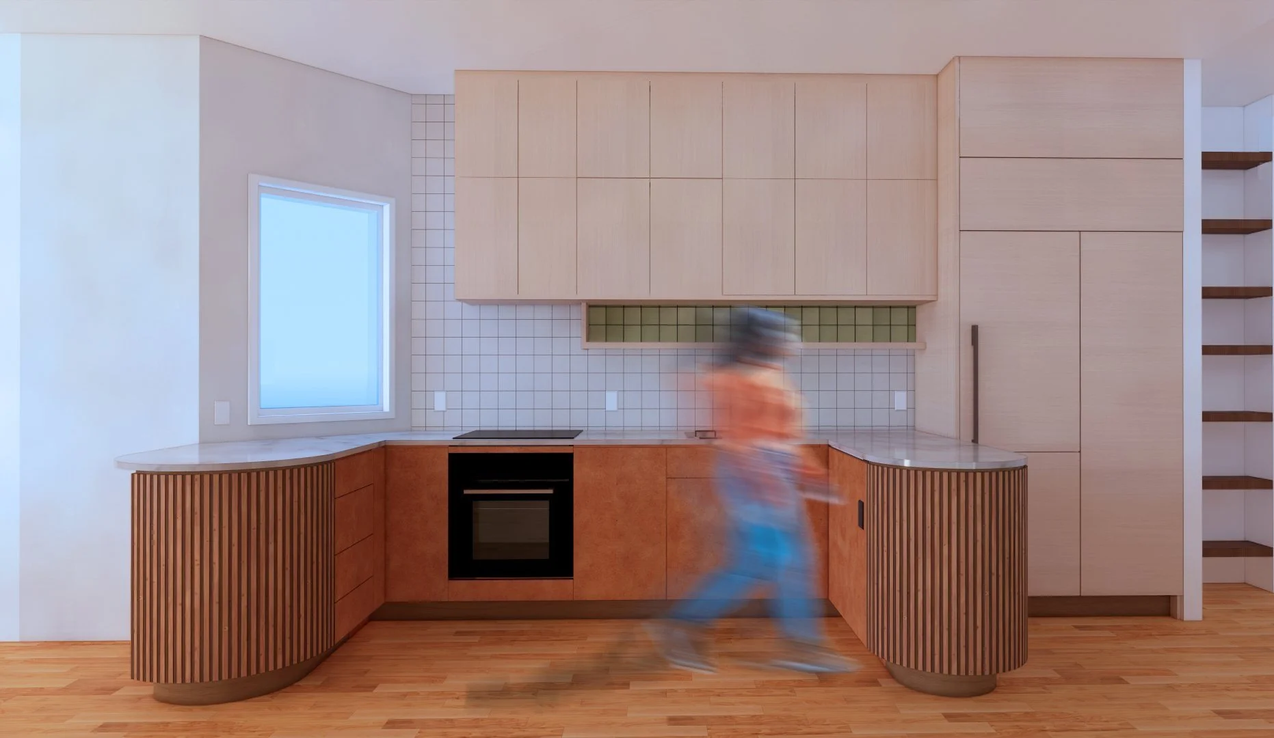Brooklyn Apartment
What: Interior renovation
Location: Brooklyn, NYC
Status: Completed Spring 2024
This project is the renovation of a slim, elongated, one-bedroom apartment on the top floor of a 100-year-old building in Bedford Stuyvesant, Brooklyn. Previously, the space was segmented into smaller rooms, with very little natural light reaching the middle. Through the strategic removal of partitions, the design draws light deep into the apartment interior, while threading previously disconnected spaces into a long, punctuated and flexible living space.
Looking to the geometry of the existing arched windows for reference, the over-sized kitchen leans into its role as the heart of the house - providing dining, cooking, working space through its new u-shaped form. Rounded peninsula edges (and cabinets) help soften the narrow path through the apartment. The cabinets are fronted with natural materials, including Oak, Walnut and Richlite (a US-made product made of recylced paper).












